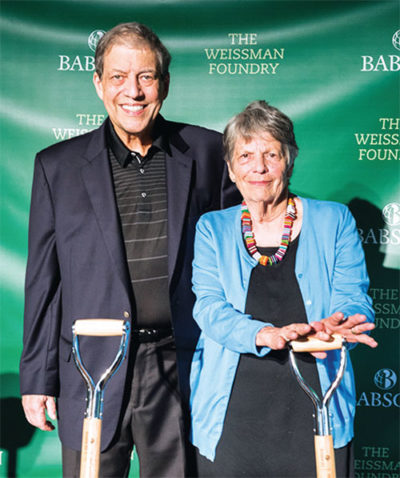Students need a dedicated space where they can take their ideas and transform them into physical prototypes and products. Where they can get access to tools, dig in on projects, be messy, and work continuously any time of day or night. Where they can be entrepreneurial and innovative.
The Weissman Foundry will be that place. Named in honor of Bob Weissman ’64, H’94, P’87, ’90, and his wife, Jan, P’87, ’90, whose lifetime giving to the College reached $100 million this summer, the 9,800-square-foot building was co-designed by students, faculty, and staff of Babson and Olin colleges to inspire collaboration between the campuses.

Rendering: Dongik Lee
“We are missing a space that’s owned by the students,” says Michael Johnson, provost. “This will be a place where students can camp out for months or a whole academic year working on projects. It is going to be a place where they can follow through on their business plans and ideas, and create something while they’re students.”

Photo: Justin Knight
Bob Weissman ’64, H’94, P’87, ’90, and his wife, Jan, P’87, ’90
Startups incorporate multiple disciplines, notes Johnson, so working with Olin to encourage student partnerships simply makes sense. “We are starting to break down a couple of silos—you think like a business person, you think like an engineer, you think like an entrepreneur,” he says. Bringing these students together helps them understand different approaches to problems and learn new ways of thinking. “You end up with someone who is going to be much more successful,” he says.
To make the facility accessible to both campuses, it will be constructed on Map Hill Drive in view of Olin’s Academic Center. In addition to dedicated workspace, the building will include a kitchen, a lounge for informal meetings, and flexible classroom space. Alcoves off the main room will house various resources, such as small tools, digital fabrication technology (3D printers, scanners, and more), sewing machines and associated equipment, and tools for building small electronics (soldering equipment, LEDs, computer boards, and the like).
The building design includes floor-to-ceiling glass panels so that the space will be visible and inviting to passersby, and it will be open 24 hours a day, seven days a week. A student competition was held to name the building, with “The Foundry” being one of the finalists. “Bob and Jan loved that name because things are going to be made there,” says Johnson. “So that’s the one they picked.”
Construction is slated to begin in the spring and will be completed in time for Babson’s 2019 Centennial celebration. In the meantime, Johnson and cohorts, including students and faculty from Babson and Olin, will devise additional programming and courses that take advantage of the unique space. “This has been one of the most fun projects I’ve ever worked on,” Johnson says. “It will be a place where Babson can truly create value.”—Donna Coco
